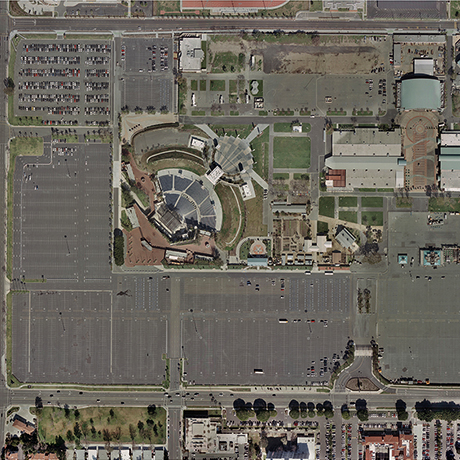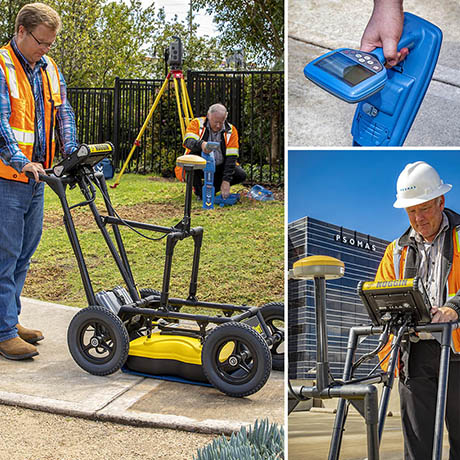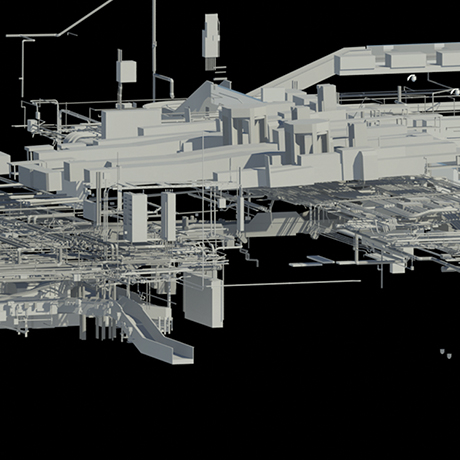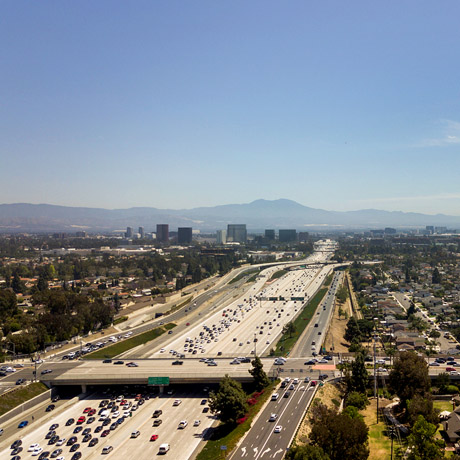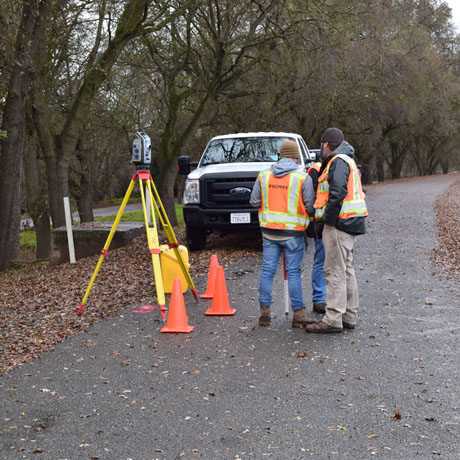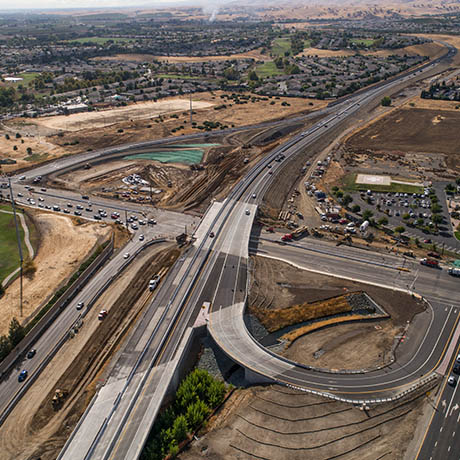
Delta LAX Terminal LiDAR and BIM
3D Building Model for Major LAX Modernization
Adding 830,000 square feet of new building space, this modernization project played an integral role in updating LAX’s north terminals. It provided additional space for ticketing, passenger and baggage check-in, and security screening. Congestion was eased and connectivity between the two terminals was enhanced. It included the relocation of Delta Air Lines to Terminals 2 and 3.
Before starting the renovation, accurate, existing-conditions information was needed that reflected structural, architectural, MEP, and baggage handling system elements. Psomas captured the facility’s existing conditions to produce a highly accurate 3D building model.
Services
- 3D Laser Scanning
- BIM 3D Modeling
- Geodetic Control Survey
CLIENT
Delta Airlines
LOCATION
Los Angeles, CA
VIEW NEXT
